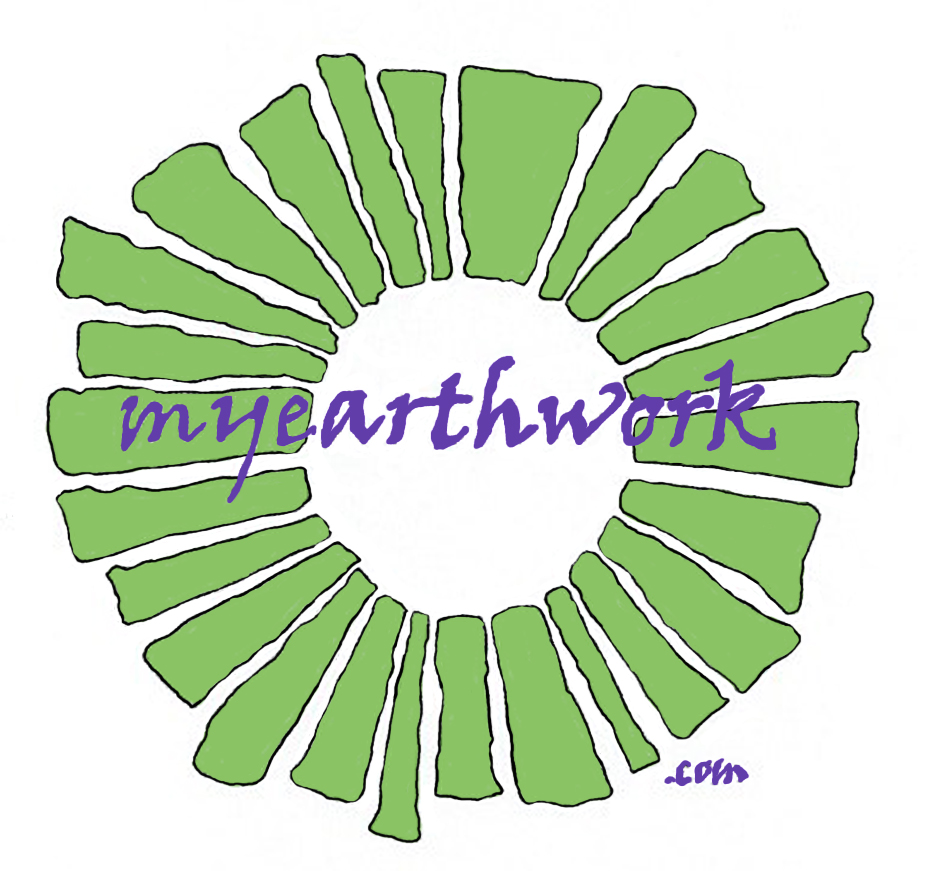This enclosed garden and chapel were designed deep in the winter from my memories and imagination based on working seven summers in English Country side estates.
I spent many days romping through grassy horse trails, and over hill and dale. Working for clients of various tastes and wealth. When these clients and their architect met with me to discuss possibilities, the original sketches took me only ten hours to produce, and
from that magical drawing came this real life garden.
Daniel Bermingham was with me as an assistant almost every day of construction, and though several tenders broke in the process,
we built one stone at a time until all 400 Tons were used.
I give the most credit to my family who tirelessly brought refreshments, from food and drinks to laughter and joy. My daughter Aimee Flanders who worked as an unbreakable tender, and my daughter Robyn who bounced in and out of the project always bringing a fresh smile to my face.
The walls reach 8' high and enclose a space 75' x 50' with the chapel built into the rear wall, and extending beyond that by an additional 17'.
I gathered friends of mine from all trades related to the project:
a timber framer, a slate roofer from Central Vermont, and Jeremy Toplitzer from Western Mass. The stained glass I designed while teaching in Italy, but was translated and built in Boulder, Colorado. The fountain I carved in Boulder, then shipped to Vermont, where it was assembled. A team of Yestermorrow students and four teachers came to share in an advanced Tadelakt course to complete the fountain's finish.
“Such an undertaking, I assume is a once in a lifetime opportunity. Therefore I hold this chapel in highest regard. It is a fantasy work, a dream work, a beautiful little retreat for my heart to know this permanent piece of art will continue long beyond me.”


































